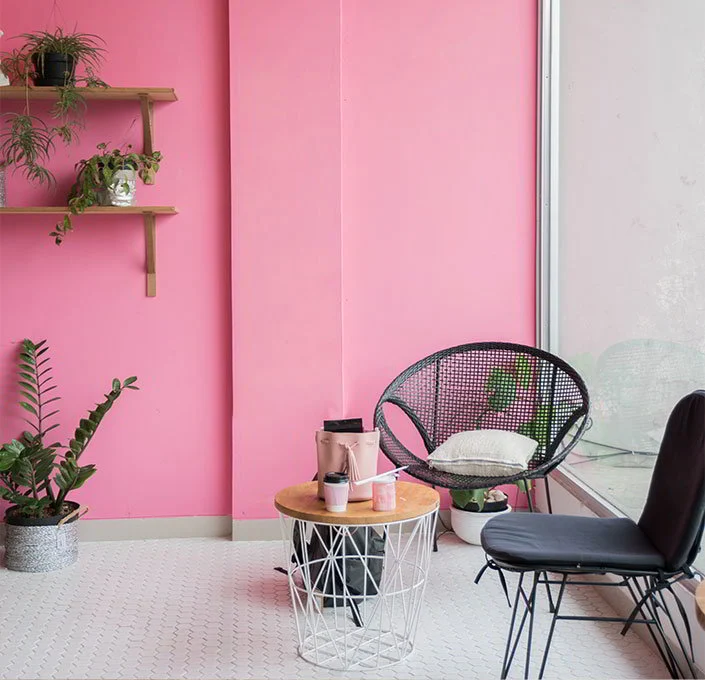

























28 Charlotte Street, Wavell Heights
Welcome to this stunning family abode, where elegance and comfort meet in a harmonious blend of indoor and outdoor living. This beautifully presented home boasts a spacious, air-conditioned open-plan layout that seamlessly integrates the living, dining, and kitchen areas. The modern high ceilings emphasise space and create an inviting atmosphere that's perfect for entertaining or relaxing with loved ones.
The heart of the home is the modern kitchen, equipped with Smeg stainless steel appliances, a gas cooktop, and ample storage within the sleek white cabinetry. Expansive stone bench-tops and rich hardwood flooring add a touch of luxury, while a large window provides a picturesque view of the lush outdoor greenery. Functionally, this kitchen is a dream come true thanks to its thoughtful layout and the addition of the adjacent multifunctional butlers pantry.
Step outside to discover the ultimate entertainer's paradise: a covered alfresco area, including a built-in barbecue, and ambient lighting, set against vibrant tropical foliage. Other outdoor highlights include a large, well-manicured lawn, a children's playhouse, and secure perimeter, ensuring privacy and safety.
Inside, the bedrooms feature a generous layout, plush carpeting, ceiling fans, and air conditioning. The master suite impresses with a private deck, the perfect spot for adults to escape for some peace and quiet to enjoy a morning cup of coffee or evening wine.
You will also enjoy the luxuries of a walk-in wardrobe, and luxurious ensuite with dual vanities and frameless shower.
The home offers an expansive internal area of 183 square meters, with a spacious lounge room and accompanying dining area. Four generously sized bedrooms, each around 3.6 x 3.6 meters, and a study room at 1.8 x 2.7 meters ensure private space for all. A well-designed bathroom with modern fixtures and a dedicated laundry room add to the functionality.
Centrally located this property is close to schools and shops. You will soon be engrained into the community of neighbours when you let the kids run wild only metres down the road to Frank Roberts Park.
Vehicle accommodation is more than adequate with a secure garage and additional carport.
This property is the epitome of sophisticated and comfortable living, with a prime location and modern amenities that create an idyllic setting for making cherished family memories.
-Estimated Rental appraisal-$1,150-$1,250 p/w
-BCC Council Rates approx. $697.80 p/qtr
Obtain a rental appraisal for this property from a property manager expert
Unlock your ideal living space.
Testimonials
What our clients say about us
Own a similar property?
Whether or not you are thinking of selling, having your home appraised can be a great way of understanding the local market.
Start your property appraisal

Find the right loan for you
At Oxygen Home Loans, we work for you, not the banks, and pride ourselves on quality advice.
FIND THE RIGHT LOAN FOR ME

