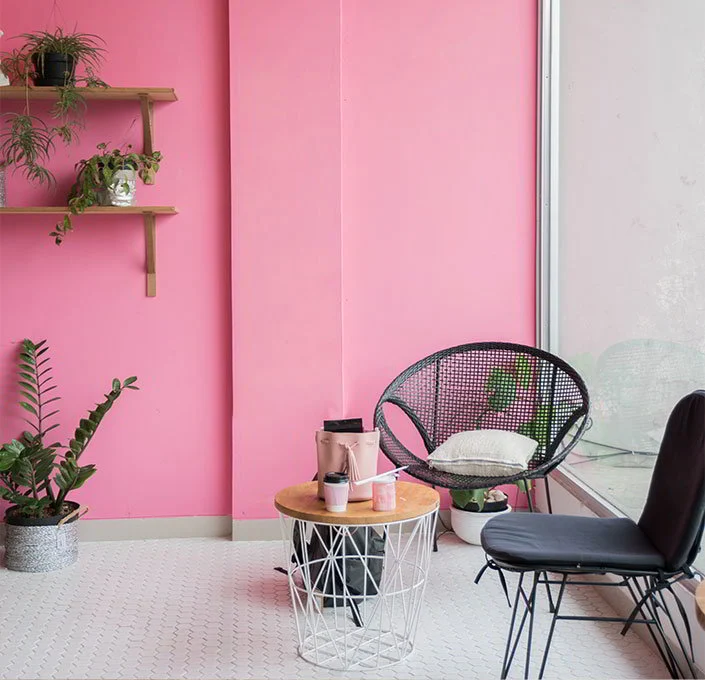
















33 Takitimu Street, Aspley
Generous Family Home in Cul-de-Sac with Pool on 652sqm
This 1980s built double storey brick and tile home has all the space your family will need. Situated in the quiet, leafy Takitimu Street opposite Hawera Crescent park, this home has all the amenities you need to please the entire family. The park and its creek are home to native wildlife including bush turkeys and wallabies plus the call of the kookaburra will delight you every day.
• Four bedrooms upstairs, all with air conditioning, fans, and flyscreens
• Large air-conditioned master bedroom with ensuite
• Two large living areas, both with air conditioning and fans
• Informal and formal dining rooms
• Large saltwater inground pool
• Two covered alfresco areas
• Well established gardens
• Rates: $480 per quarter, block size: 652 sqm
• Rental Appraisal: $775 to $825 per week (approx)
• Nbn Fibre to the Premises (FTTP)
School Catchments
Prep to Year 6: Aspley State School
Year 7 to Year 12: Aspley State High School
With close proximity to Hawera Crescent Park and Stringybark Drive walk-ways, you can enjoy a morning or afternoon stroll any day of the week. It's only a short walk through the park to the Aspley Hypermarket featuring Coles, Woolworths, Aldi and Kmart plus the bus station taking you to Westfield Chermside, Taigum, Brookside or the direct bus to Brisbane city centre and Southbank (via Maundrell Terrace and passing Kelvin Grove State School and QUT). The Prince Charles Hospital is only a 10 minute drive away and there is a bus on Stringybark Drive directly to the entrance of The Royal Brisbane Hospital. So close to schools with Aspley State School walking distance up Horn Road, Aspley High School, Craigslea State Primary and High Schools and Aspley Special State School in close proximity. The Aspley Hills reserve sits to the west of the house and is easily accessible for walks and hikes, plus Wayne Goss park picnic areas and leisure fields.
Call today to book an appointment to view.
Information contained on any marketing material, website or other portal should not be relied upon and you should make your own enquiries and seek your own independent advice with respect to any property advertised or the information about the property.
Obtain a rental appraisal for this property from a property manager expert
Unlock your ideal living space.
Testimonials
What our clients say about us
Own a similar property?
Whether or not you are thinking of selling, having your home appraised can be a great way of understanding the local market.
Start your property appraisal

Find the right loan for you
At Oxygen Home Loans, we work for you, not the banks, and pride ourselves on quality advice.
FIND THE RIGHT LOAN FOR ME

